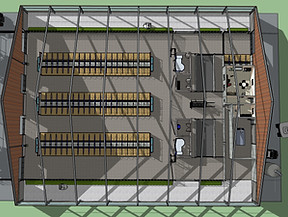CASE STUDY 7: 3D drawings and plans
3D drawings and plans




Sometimes the vision we have in our head is difficult to present to the rest of the team.
This is why CowPlan love to work on 3D images and present this as a fly through or large format prints to clients.
Cow Plan can offer a full range of 2D and 3D drawings, videos and plans.
If you need plans for your builder, or new layouts for the farm, please contact us.
If you need to present to investors, or land agents, or perhaps the bank manager, these can really highlight the work put into the design and show a professionalism that many fail to offer.


We are moving into the virtual reality realm!
Ask us about viewing your 3D building in VR
Example of large 3D project:
Beckside Farm - proposed new development
Cumbria, UK
CowPlan have put together the detailed plans for the planning application, and full 3D drawings and video to accompany the application for this new 400 cow dairy unit and rotary parlour in Cumbria. This sits alongside the existing dairy facilities at Beckside and will modernise and improve welfare for this impressive dairy farm. Construction commenced early April 2019. See more here: www.cowplan.com/beckside





Please contact CowPlan to find out more and discuss what we can offer you:


